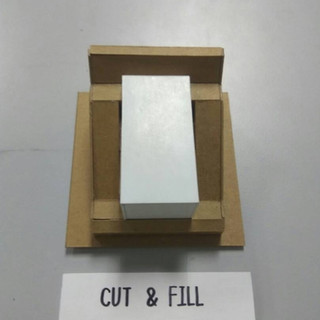Design Studio II
- Mae Yuen
- Jul 21, 2017
- 3 min read
Project 1 : Famous Architects, Fabulous Houses–Diagrammatic Abstraction
From the project brief : "To investigate how spaces are created from the making of architectural elements: architectonics -solid, planes, lines and frames. Upon completion of the project students should be able to achieve a level of understanding on the works assigned and will be able to apply the idea and concept in the subsequent project."
In a group of 6, we were given Dama zAmya by John Bulcock as our case study for this project.
Submission requirements :
1. You are to produce a complete set of architectural drawings (scale of 1:100) of the selected house. The drawings shall be hand drawn and carefully rendered.
- site plan
- floor plans
- sections
- elevations
- perspective
- axonometric
2. You are also required to investigate and formulate your findings into a set of
10 analysis diagrams and 10 diagrammatic models (8x8x8cm). The models should be precise and informative to express the analysis of the ideas hidden in the project assigned.
The analysis is based on, but not limited to the following:
- organization of form
- organization of space
- circulation and paths
- space relationship
- spatial hierarchies
- context
- elements
You are to use no more than three colours and the models should be well crafted and beautifully made and to be mounted on MDF board
Project 2 : TEA Pavilion @ BOH Tea Centre Sungei Palas, Cameron Highlands
From the project brief : "In group of 2, you are to design a TEA pavilion with a maximum volume of 30 meter square. This TEA pavilion shall include the activities of preparing, drinking, relaxing, meditating etc. in which furniture and equipment must fit and be incorporated with spatial planning. This structure should correspond to the site that you have chosen. Adequate access, circulation and fenestration are mandatory. You are also required to do a site model of the site."
Submission requirements :
1. Site analysis -of the physical context. Eg: site plan, site section, site elevation on 1 piece of A3.
2.Five (5) A5 sketches - personal interpretation of the site
3.A series of 2D diagrams (1 piece of A3.) -Diagrammatic explanation of the composition of Space and Form (which explains how the design is responding to the user and context),
4. A series of detail drawings (1:50 scale) - as a set of a series of floor plans, sections, elevations, axon and perspectives, which must be hand drawn and beautifully rendered. The drawings must demonstrate the concept that has informed the design on 4 pieces of A3 or 2 pieces of A2.
5. A series of models (1:50 scale) a minimum of 4 which includes: 3 process models and a final model. The final model must be beautifully crafted with balsa or model board or perspex or brown board, etc to be left in their natural colour and to be mounted on an A3 MDF board.
Me and my partner, Wong Poh Teck produced the Tea Louvre as our TEA pavilion project.



Project 3 : Weekend Lodging @ Cameron Valley Tea House, Cameron Highlands
From the project brief : "A Weekend Lodging denotes ‘A place where one escapes for relaxation, recreation and vacation for a short period of time.’ This Weekend Lodging must function as habitable architectural spaces to enable the activity associated with living, dining, showering, cooking, storage and such within the built up space of 150 m2. The relationship between your design and the context is also important in making the Weekend Lodging unique to its landscape and activity."
Submission Requirements :
1. Five (5) A5 Sketches
2. Sketches + Work in progress models
3. Diagrammatic explanation of the composition of Space and Form (which explains how the design is responding to the character and context),
4. Site Analysis of the physical context (site plan, site section, site elevation – Scale of 1:500)
5. Models - scale of 1:100 and 1:500. The models should be made of white board and/or balsa wood, beautifully presented on A3 MDF board.
6. A full set of Architectural drawings (floor plans, sections, elevations, axon, perspectives and sectional detail) beautifully hand drawn onto (3) A1 size tracing/cartridge paper. You are always encouraged to explore your own presentation technique however the size for the drawing must be in the scale of 1:100 (sectional detail - scale of 1:50) hand drawn.
Final presentation :


Presentation model
Presentation boards
REFLECTION:
I was satisfied with my work because this time I can finally see some design exploration from my mock ups up to the final design. However, as commented by the crits, I shouldn't have neglected the negative spaces created at the bottom of my retreat house which could've been a potential space for entrance or for the interior.






































































Comments